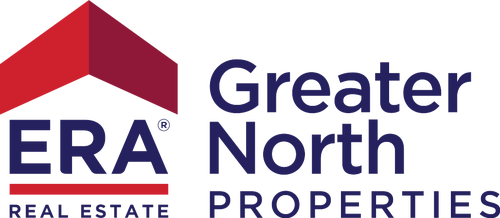


Listing Courtesy of: NORTHERN GREAT LAKES / ERA Greater North Properties / Barry Fall
14225 Rivers Way Big Rapids, MI 49307
Pending (15 Days)
$340,000
MLS #:
1921614
1921614
Taxes
$3,615
$3,615
Type
Condo
Condo
Year Built
2017
2017
Style
1 Story
1 Story
Views
View
View
School District
Big Rapids Public Schools
Big Rapids Public Schools
County
Mecosta County
Mecosta County
Community
Big Rapids
Big Rapids
Listed By
Barry Fall, ERA Greater North Properties
Source
NORTHERN GREAT LAKES
Last checked May 11 2024 at 6:22 AM GMT+0000
NORTHERN GREAT LAKES
Last checked May 11 2024 at 6:22 AM GMT+0000
Bathroom Details
- Full Bathroom: 1
- 3/4 Bathrooms: 2
Interior Features
- Drywall
- Great Room
- Walk-In Closet(s)
- Natural Gas Water Heater Foyer Entrance
- Exhaust Fan
- Dryer
- Washer
- Microwave
- Dishwasher
- Oven/Range
- Refrigerator
Subdivision
- Mi
Lot Information
- Sloping
- Wooded
Property Features
- Foundation: Egress Windows
- Foundation: Finished Rooms
- Foundation: Poured Concrete
- Foundation: Walkout
- Foundation: Full
Heating and Cooling
- Central Air
- Forced Air
Homeowners Association Information
- Dues: $293
Exterior Features
- Brick
- Vinyl
- Roof: Asphalt
Utility Information
- Sewer: Private Septic
Stories
- 1 Story
Living Area
- 2,324 sqft
Location
Disclaimer: Copyright 2024 Northern Great Lakes Realtors MLS. All rights reserved. This information is deemed reliable, but not guaranteed. The information being provided is for consumers’ personal, non-commercial use and may not be used for any purpose other than to identify prospective properties consumers may be interested in purchasing. Data last updated 5/10/24 23:22




Description